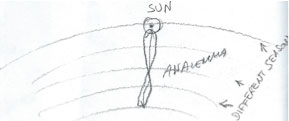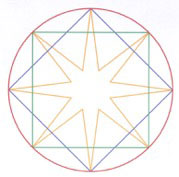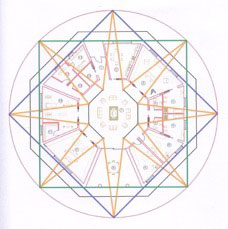Therapeutic Architecture
What is a hygienic building?
Within the past few decades, a new situation has been identified known as Sick Building Syndrome, which classifies buildings according to their degree of healthiness - or, more accurately, the degree of unhealthiness. Common symptoms generated by unhealthy buildings often manifest as insomnia, nervousness, headaches, poor concentration and multiple other symptoms which cannot be associated with a known cause. But often, after a careful survey and ruling out what is not the cause, it is understood that the building itself is the problem.
A healthy building is in harmony with the flow of life, strengthens all aspects of life, ensures the wellbeing of the inhabitants, and supports the health and well being of its inhabitants.
Elements that bring "vitality" to a building include harmonious proportions, the materials used, the symmetry, the proportions of corridors and staircases, the orientation, the colors, and the overall organization of the internal flow of life. This also includes realizing the importance, for example, of the outside pathways and their contribution to the interaction between interior spaces and the outside garden setting.
The lemniscate
To facilitate understanding what follows, we introduce a form that resonates with the forces of life: the lemniscate.
The "lemniscate" recalls the symbol of the harmonic eight and is known as a symbol of infinity. The word lemniscate comes from the Latin lemniscus, meaning “tape”. It comes originally from the Greek lemma (word) and skata (line). Symbolically, it indicates the “design", the “form", in which the Creative Word realizes His works.  This form can be drawn without lifting the pen from the paper, so it has neither a beginning nor an end: it is perennial.
This form can be drawn without lifting the pen from the paper, so it has neither a beginning nor an end: it is perennial.
The material plane is finite and measurable, whilst the spiritual planes are infinite, limitless and immeasurable. This symbol, therefore, represents the action of other dimensions, in addition to the visible, and the unlimited energy that comes from them.
Design geometry
Home, as a concept, can be understood as a nest, protection, a shelter, a place within which to perform all the functions needed by man. The thoughtful use of physical space can support healthy relationships with others and with nature, enhancing our lives at the physical, soul, and spiritual levels. Or, conversely, poorly designed and constructed buildings can trigger uncontrollable and destructive reactions in our health, again at the physical, soul, and spiritual levels.
The  buildings that we make can, in effect, be regarded as a whole body made up of multiple cells, just like our own human body. Nature teaches that life is generated by infinitely small elements, building one upon another, until you reach the optimal shape and size that is necessary and desired. It is important to understand how attention to the simple shapes that generate complex and complicated shapes affect the overall whole.
buildings that we make can, in effect, be regarded as a whole body made up of multiple cells, just like our own human body. Nature teaches that life is generated by infinitely small elements, building one upon another, until you reach the optimal shape and size that is necessary and desired. It is important to understand how attention to the simple shapes that generate complex and complicated shapes affect the overall whole.
The choice to develop a harmonious form, such  as a circle or a square, is not accidental. The circle represents the original perfection, the sacredness, and is the most natural form. The square, in turn, symbolizes the earthly existence, the static perfection. Through interaction, rotation, or combination of these primordial forms, one can generate complex shapes which carry far greater meaning and effects. The octagon, for example, is a classical symbol used in sacred architecture to represent renewal, regeneration, rebirth, the moment of transition from the square to the circle.
as a circle or a square, is not accidental. The circle represents the original perfection, the sacredness, and is the most natural form. The square, in turn, symbolizes the earthly existence, the static perfection. Through interaction, rotation, or combination of these primordial forms, one can generate complex shapes which carry far greater meaning and effects. The octagon, for example, is a classical symbol used in sacred architecture to represent renewal, regeneration, rebirth, the moment of transition from the square to the circle.
The four cardinal points and the four intermediate points forming the octagon are also called the "eight winds" or the eight-pointed star, and become generative elements enclosed within the circle.
Vital Geometry
Geometric rules apply to the elementary division of the quaternary year: spring, summer, autumn, winter. This division can also be seen as the four basic stages of man's existence. East is the point of awakening, the rising sun. South is the point of vitality that characterizes the day. West is the point of the setting sun, a place for reflection and entry into the night. And North can be associated with calm, the serenity of rest, but is also the point of transition to the new life, a new stage, death.
In the case of a building design, these cardinal points can take on vitally important aspects, and the rules which dictate the division of space and the location of particular activities can affect the character of the entire structure. Again, taking the image of cells within a whole, each individual cell can generate and characterize the whole. Respect and understanding of the character of the various cardinal points in relation to the passage of time and the seasons, sun exposure, or the changing climate, affect the lives of those who live in the building.
A building organized according primordial rules can provide appropriate spaces well planned for social activities, intimate private spaces, creative or imaginative work, spaces to encourage study and thought, etc.
Chromotherapy
Activities within environments can be supported by choosing colors that encourage, stimulate, “balance”, or calm the moods of the people who inhabit them. Body and psyche together are in search of their natural balance. The measured and thoughtful use of color can encourage this balance.
Evaluation Techniques
To evaluate the energy emanating from any object or living being, Eureka Institute uses three methods: the measurement of degrees BOVIS , sensitive crystallization, and measurement by GDV ( Gas Discharge Visualization ).
For example, using the Bovis scale, the value indicating a sufficient state of health is 6,500 degrees Bovis. Below this value, the building can induce more and more serious diseases. When the value detected falls below 4,000 degrees Bovis, the building literally generates a pathological action. On the contrary, "going up" in the scale to 12,000 Bovis, we enter the field of Biological-Vital forces. Continuing up the scale to 18,000 Bovis, we enter the Psychic-soul level; and even further we enter the dimension of the spiritual forces.
20,000 Bovis is the threshold that we consider appropriate for hygienic buildings.
Viva la Vida members have begun training in the use of these evaluation techniques so that accurate measurements can be taken on buildings and agricultural organisms during consultations.
What we offer
Viva la Vida Foundation facilitates consulting and design of residential, commercial, and farm buildings with the support of Eureka Institute. We place specific emphasis on the qualitative improvement of the environment, the re-balancing and harmonization of existing buildings, and technical advice for new construction techniques to enhance healthy qualities.
See Spiritual Architecture DVDs and Transcripts